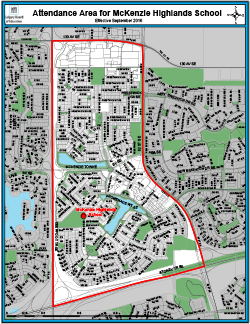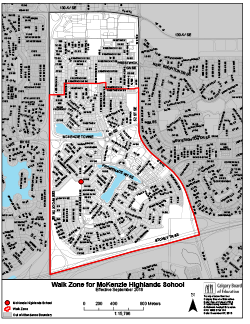Archive
McKenzie Highlands School
25 McKenzie Towne Drive SE, Calgary AB T2Z 4B7
Community | McKenzie Towne
Capacity | 900 students
Anticipated Opening Date | TBC
Grades | 5-8 (year 1); 5-9 (year 2)
School Naming Survey
Thank you to everyone who contributed to our initial survey regarding the naming of the new middle school. The School Naming Committee has compiled a shortlist of names for your consideration. You may also provide comments or suggestions in the survey for a different name.
Please complete this survey by April 20, 2015. It is important to note that this is not a vote, but rather an opportunity for input.
Middle School Naming Survey for McKenzie Towne
RegistrationSchool WebsiteCareer Opportunities
Construction Status
The construction status is updated using the Construction Projects Status Report that is presented monthly to the Board of Trustees.
April 2017
| Design and Specifications |
100% |
| City Permits |
100% |
| Construction Award |
100% |
| Foundations |
100% |
| Steel Fabrication and Erection |
100% |
| Roofing and Membranes |
100% |
| Building Envelope |
100% |
| Interior Finishes |
100% |
March 2017
| Design and Specifications |
100% |
| City Permits |
100% |
| Construction Award |
100% |
| Foundations |
100% |
| Steel Fabrication and Erection |
100% |
| Roofing and Membranes |
100% |
| Building Envelope |
100% |
| Interior Finishes |
95% |
| Note: Occupancy has been obtained. The school will open on March 6, 2017 |
|
Project Background
Summer 2015
- After tender approvals by Alberta Infrastructure and the Board, a Letter of Award was issued to Maple Reinders. Mobilization and construction commenced. A partial Building permit was issued.
June 2015
- Open House held to showcase proposed designation area, walk zone and grade configurations
March 2015
- The Design-Build responses were unsatisfactory and over budget. The Design Team to finalize a new set of working drawings.
February 2015
- Lump sum tender documents issued for award
- The development permit approved by the City
January 2015
- Design-build proposal documents have been developed and are being reviewed prior to release
August 2014
- Development permit application submitted
June 2014
- Open house held to showcase the design
February 2014
- The Calgary Board of Education received approval from the Province of Alberta to build a new school in the community of McKenzie Towne.
2004
- McKenzie Towne Middle School was identified as a priority on the CBE Three-Year School Capital Plan
Design and Construction
Meet Your Principal | Kel Connelly
Maps
Attendance Area

Walk Zone | Click the map below to view the walk zone for your school. To find out on how walk zones are determined and answers to frequently asked questions visit our school walk zone page.

Provide Input
If you have any feedback that you would like to share with us, please fill out our online form.
Dialogue Feedback Form
